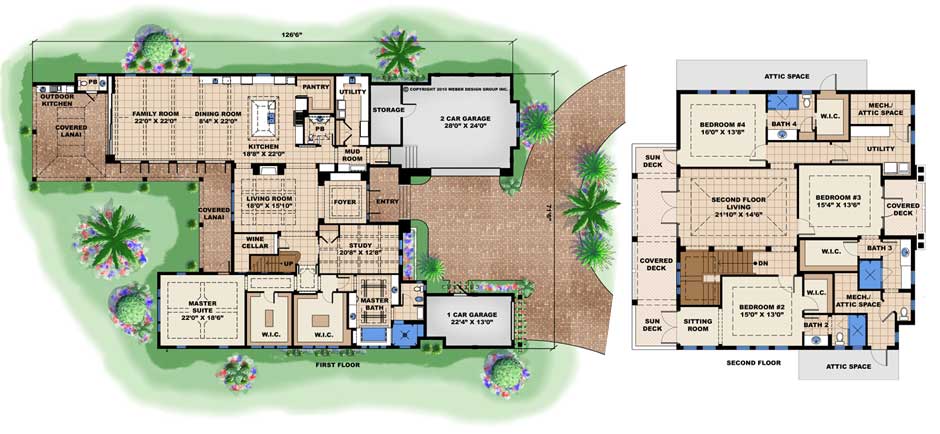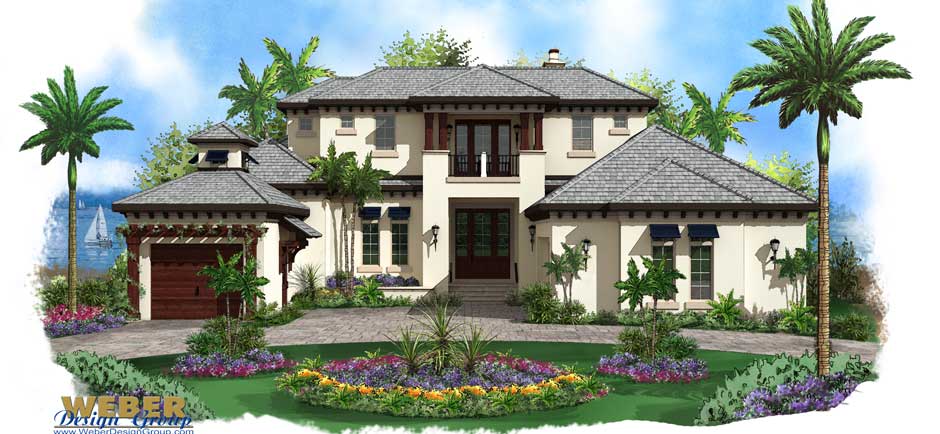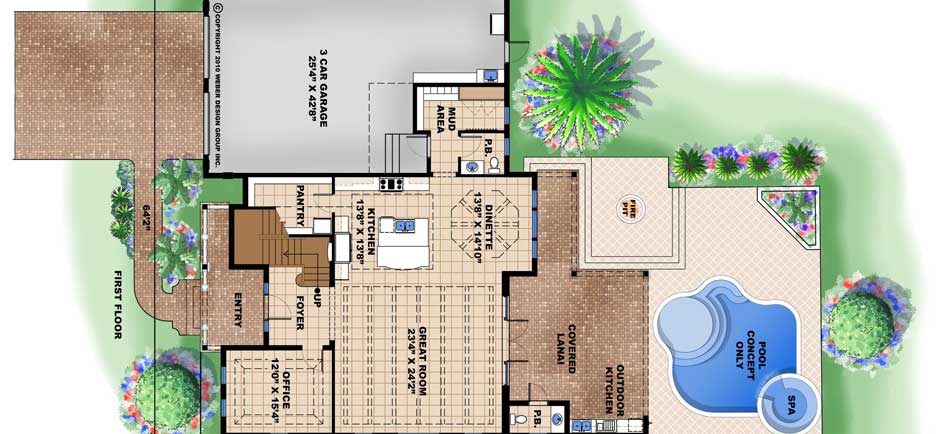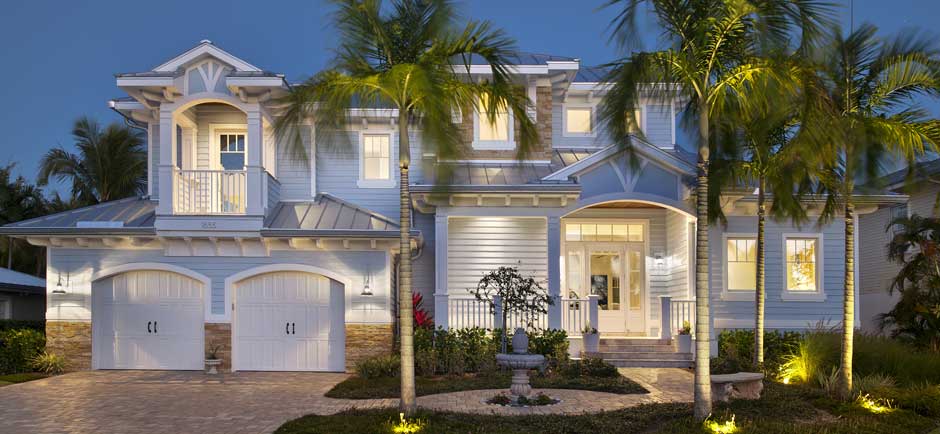Floor Plans and Elevations Downloads
Our floor plans and elevations for all of our Design Build options are available for your review and download. You will need the free Adobe Acrobat Reader to view these files. Please click here if you do not have the reader.
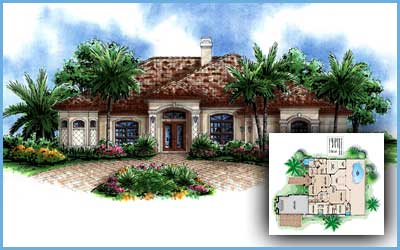
The Bermuda II Model
[download id=”4964″]
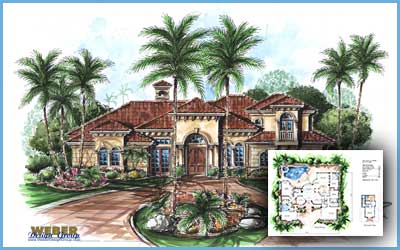
The Venetian Model
[download id=”4966″]
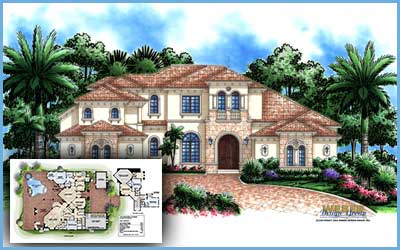
The Montebello Model
[download id=”4970″]
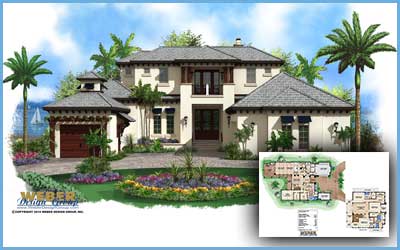
The Galleon Model
[download id=”4968″]
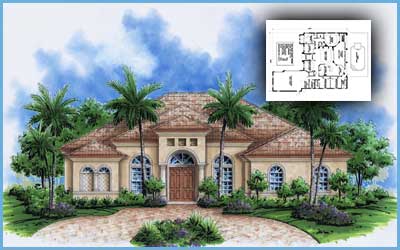
The Palm Coast Model
[download id=”4972″]
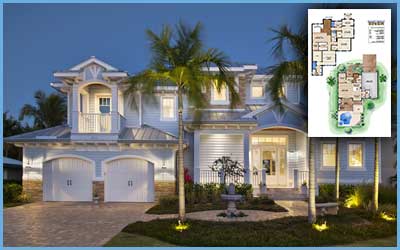
The Morant Bay Model
[download id=”4944″]

